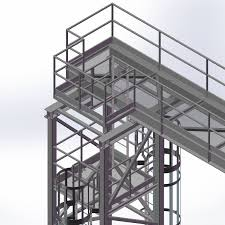From Blueprints to Smart Models: The Role of BIM in Modern HVAC Systems
The construction industry is undergoing a digital revolution, and one of the key players leading this transformation is Building Information Modeling (BIM). Specifically, in the world of HVAC systems, BIM is changing how we design, coordinate, and manage heating, ventilation, and air conditioning in modern buildings. Today, smart 3D models are shaping the future of HVAC projects.
How BIM is Transforming HVAC Design
1. Smarter Visualization
One of the most obvious advantages of BIM for HVAC is its ability to create lifelike models. Engineers can now view HVAC systems in a fully integrated 3D space. They can "walk through" mechanical rooms, ductwork routes, and equipment installations virtually — well before any physical work begins.
2. Solving Problems Before They Happen
BIM allows teams to spot issues early through clash detection. For example, the system automatically identifies when an air duct crosses paths with a beam or when piping interferes with electrical conduits. Fixing these problems digitally is much cheaper and quicker than doing it on-site, saving both time and money.
3. Improved Energy Performance
Sustainability and energy efficiency are major concerns today. BIM helps engineers design HVAC systems that use less energy and perform better. By running simulations inside the BIM model, teams can analyze airflow, thermal loads, and equipment efficiency. This leads to smarter decisions, like adjusting duct sizes or selecting more efficient HVAC units to lower operating costs.
4. Better Collaboration Across Disciplines
HVAC systems don’t exist in isolation. They need to work alongside plumbing, electrical, fire protection, and structural elements. BIM provides a centralized platform where all trades can share their designs and updates in real time. This transparency helps everyone stay aligned, reduces miscommunication, and creates a smoother construction workflow.
5. Precision During Construction
Once a project moves from design to construction, BIM provides highly accurate installation guides. Contractors and technicians can reference the model on-site to ensure every duct, fan, or chiller is installed exactly as planned. Many projects even use prefabrication based on BIM models, assembling parts off-site for quicker and more efficient on-site installation.
6. Simplified Maintenance and Upgrades
Even after the building is complete, BIM continues to provide value. The detailed HVAC model becomes part of the building’s digital record. Facility managers can use it to quickly locate components, check system information, and plan repairs or upgrades. This makes building operations more efficient and extends the lifespan of HVAC assets.
The Future of HVAC with BIM
As smart buildings and digital twins become more common, BIM will play an even bigger role. HVAC systems will be integrated with IoT (Internet of Things) devices, allowing building owners to monitor and adjust heating and cooling in real time. BIM models will become living documents, updated regularly to reflect changes in the building's systems.
Conclusion
The journey from basic blueprints to smart, data-driven models is reshaping how we approach HVAC projects. BIM brings a new level of intelligence, accuracy, and efficiency to the design, construction, and maintenance of HVAC systems. Additionally, the long-term benefits of BIM extend far beyond construction. Facility managers can use the rich data contained within BIM models to streamline maintenance, troubleshoot issues quickly, and plan for future upgrades or retrofits with confidence.




Comments
Post a Comment