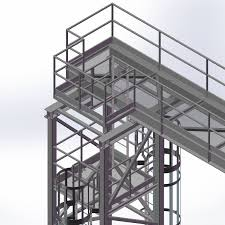Precision in Design: Why Interior Drawings are Essential in Architecture
In architectural design, the focus often leans towards impressive exteriors and bold structural forms, but the success of any building also depends heavily on what happens inside. Interior architectural drawings are the foundation of a well-executed design, ensuring that every element within a space works in harmony. These drawings are critical for turning creative ideas into practical, buildable realities while maintaining both functionality and aesthetics.
What Are Interior Architectural Drawings?
Interior architectural drawings are detailed visual representations that outline the spatial arrangement, materials, finishes, and key elements within an interior environment. These include floor plans, elevations, sections, reflected ceiling plans and detailed views of specific components such as millwork, lighting layouts, and furniture placement. These documents guide contractors, engineers, and designers during construction and help ensure that the final result aligns with the original design intent.
The Importance of Accuracy in Interior Drawings
Precision is non-negotiable when it comes to interior drawings. Every inch and angle matter, especially in complex projects where architectural, mechanical, and electrical systems must integrate seamlessly. Accurate interior drawings reduce the risk of miscommunication and costly on-site modifications. They also facilitate smoother collaboration between multiple stakeholders such as architects, interior designers, structural engineers, and fabricators.
Enhancing Functionality and Flow
Interior drawings not only focus on how a space will look but also on how it will function. They help optimize layouts to improve traffic flow, ensure ergonomic placement of elements, and comply with building codes and safety regulations. For example, thoughtful space planning in commercial interiors can enhance productivity, while efficient layouts in residential spaces can improve day-to-day comfort and usability.
Cost and Time Savings
By addressing design issues before construction begins, interior drawings contribute to significant savings in both time and budget. Errors caught at the drawing stage prevent expensive changes during construction. Clear documentation also allows for better material estimation, procurement planning, and construction scheduling, helping projects stay on track and within budget.
Supporting Design Consistency and Aesthetic Quality
Interior drawings help maintain a cohesive design language throughout the project. Whether it’s ensuring that all finishes match the intended color palette or that lighting fixtures align with the overall style, these drawings bring clarity and consistency to the creative vision. They serve as a valuable reference to achieve a unified and polished look in the final build.
Conclusion
Interior drawings are the blueprint of a successful architectural project. They offer the precision, clarity, and detail needed to bridge the gap between creative ideas and tangible outcomes. Whether designing a commercial space, a residential home, or a large public building, interior drawings ensure that both the beauty and functionality of the space are fully realized. In short, without precise interior drawings, even the most innovative architectural designs would struggle to come to life successfully.




Comments
Post a Comment